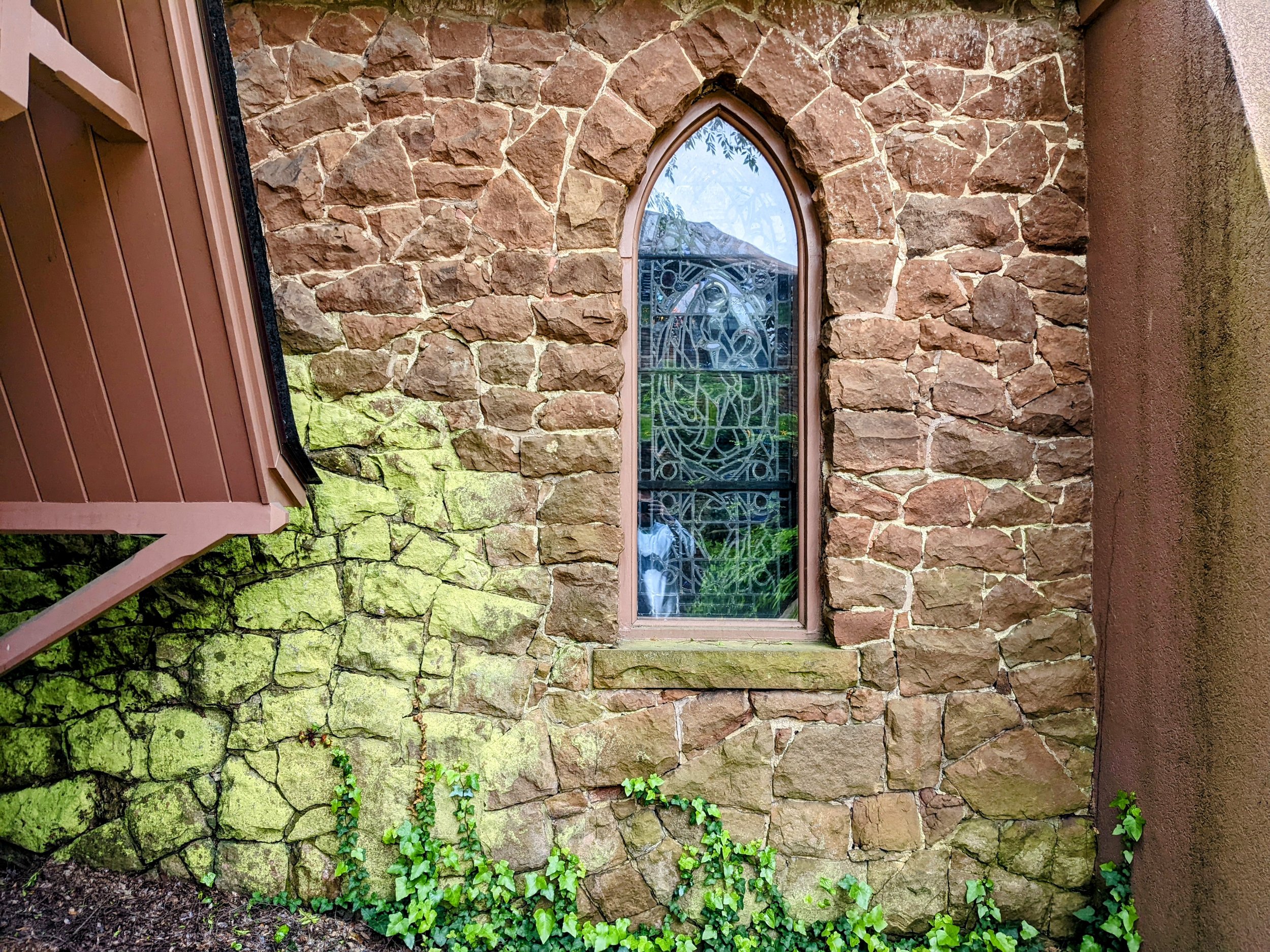Project Details
-
Gilbert Construction was asked to investigate some water damage to the wood paneling of the sanctuary’s north wall while they were onsite working on the organ project. Peeling back the slanted wood paneling revealed water damage that caused significant structural damage to the brick on both the north and south walls of the church. Because of several contributing factors including the building’s age, original method of construction, and unstable soil conditions, we enlisted the help of Bennett Preservation Engineering, a firm out of Charleston that specializes in historic preservation, to develop and oversee the wall restoration project.
In addition, we took the opportunity to replace the roof, repoint all of the stonework on the church to strengthen the wall and create a weatherproof seal, added gutters to prevent further water damage, repaired all of the stained glass windows, replaced the faded and failing plexiglass window coverings with new storm glass, and we will reinstall the interior woodwork so that the original look and feel of the sanctuary is preserved.
-
As a result of the organ and sanctuary projects, our Parish Hall has seen greatly increased use. In that time we experienced significant damage to the roof that caused additional water damage to the interior ceiling and walls. We contracted with Spann Roofing and Gilbert Construction to design and install a new roofing system that reduces potential weak points and increases drainage capabilities.
This project includes work to replace the roof, make brick repairs to the parapet walls, replace the wall coping, enlarge the scuppers, install a safer roof access, and repair the interior ceilings and walls upstairs in the the Children’s Chapel, Resource Room, East wall above the balcony, the Finance office, and the Choir Room.
-
Our previous organ saw many additions, renovations, and repairs in its 83 year lifetime. We were able to purchase an Aeolian Skinner Opus 1338 and incorporate it into a new instrument being constructed by Lincoln Pipe Organ under the direction of Stephen Spake. Our new organ will include 4 divisions, exposed pipes, and a custom-built movable console.
In addition, this project includes added insulation to the upper sections of the east and west walls of the church, construction of the support structure for the new division, restoration of the pipe room, and reconfiguration of our ducting and electrical to accommodate the new pipes.
-
Our previous playground was small, weathered, and hidden by the Fellowship Hall. The play area was filled with sand that had become compacted and overgrown with weeds. With a growing number of children in the congregation, an upgrade was desperately needed!
We contracted with Kevin Almers of Collins Almers Architects and Scott Cunningham of Cunningham Recreation to help us conceptualize a new playground space. The result is a new playground with 2 climbing units for various ages, a new swing set, a contiguous, enlarged green space surrounded by a custom fence with columns to match our existing architecture, and 3 porch swings for parents to use while their children play. Space is available for a future picnic shelter as well.
This project will also include a covered entryway and porch swings, removal of the asphalt drive to reclaim green space, reconfiguring the alleyway to exit onto Railroad Avenue, and additional landscaping around the exterior of the playground.





















